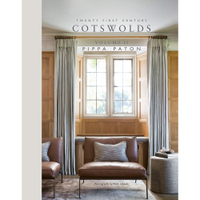‘We named each barn after its original agricultural use, so there’s the Bull Pen, the Grain Store, and others. They are beautiful buildings, and have wonderful views. We wanted to turn them into a haven for people coming to explore this wonderful area, where we both grew up. We live just a stone’s throw away.’ Renovating the barns was a huge undertaking, although relatively straightforward. ‘The barns were in disrepair, but structurally in good shape. Only one of the five required underpinning, which was a relief,’ says the owner. ‘We did decide to install ground source heat pumps. It’s a great system and keeps the barns at an ambient temperature all year round, while negating the need for unsustainable heating sources. There is something very soothing about setting a bare foot on the warm floor and knowing that the heat comes directly from the earth below.’ The biggest structural change was to Bull Pen, which was the only barn to have a newly built segment added. ‘Our main focus was to retain as many of the original interior and exterior features as possible,’ says the owner, whose barn conversion ideas are sympathetic to the buildings’ original architecture, yet perfect for contemporary living. ‘We wanted the aesthetic to tell a story about the barns’ heritage.’ The couple engaged Pippa Paton, founder and design director of Pippa Paton Design (opens in new tab), to help them with the transformation. The owner remembers, ‘On our first walk-around with Pippa, she spotted some certificates from prize-winning bulls and sheep pinned to the rafters. They dated back to my husband’s grandparents’ time in the 1950s. When she scrabbled in the dust to salvage them for cleaning and reframing, we knew she was the right choice!’
Living area
The brief for the Bull Pen (opens in new tab) – which can be rented – was to create a light and contemporary interior with a focus on comfort and luxury. Pippa picks up the story: ‘The floor-to-ceiling windows allow the sun to stream in, accentuating the lofty height of the barn, which encouraged me to develop a light, fresh look inspired by Scandinavian design. In keeping with this mood, a light wood floor runs throughout, while materials – from linen upholstery to jute rugs and hand-turned beech pendant lights – are natural.’ A large-scale artwork, simply propped against the far wall, highlights the wonderfully high, sloping ceilings in the living room.
Kitchen
Pippa had an obstacle to overcome, though, thanks to the peculiar nature of the building. ‘There was limited scope to expose the original fabric of the building because a renewable insulation material was used in the walls.’ To add character to the space, she had to get creative with clever barn conversion kitchen ideas: ‘I did this with materials and colors, but also by adding unusual pieces. Framed photographs highlight the barn’s agricultural past, while olive jars, sculptural wooden dough-proving bowls and a rustic baker’s paddle add interest.’ The zellige-tiled splashback, oxblood leather stools and photographic artwork combine to lift this simple white space. This open-plan room combines raw, natural materials and lots of texture, enhancing simple and sleek contemporary cabinetry.
Dining room
Simple, clean-lined furniture and an oversized canvas makes this rustic dining space contemporary – and, we think, a great starting point for anyone looking for country kitchen diner ideas that are subtler in style than their more traditional counterparts.
Bedroom
Vintage Shaker house panels lined up on a shelf draw attention to the height of this bedroom. ‘It felt absolutely amazing when we welcomed our first guests. We were so nervous; we knew that this was a special place and that it exuded everything we would look for in a rural retreat, but you never know whether others will “get it” after all the effort that has been put in. ‘Luckily, we have been blown away by the feedback we have received. We have had countless requests for details of our bed linen (which is made by a local husband-and-wife team called Bedfolk (opens in new tab)). Rural life at Bibury Farm is just magical, at every time of year it’s a great place to live: long walks and picnics by the river in the summer or cosying up in front of a roaring fire in the winter.’
Bedroom
The second bedroom, like the first, is packed with pared back country bedroom ideas that perfectly suit the design aesthetic of the barn. A vintage bread peel adds warmth to the cool, grey tones of the bedroom.
Bathroom
‘The enormous roll-top bath looking out onto the private courtyard is the first thing you notice when you walk into this amazing room,’ says the owner. ‘The soft and feminine style is always a hit with our guests,’ says the owner. ‘The pink hues and the marble-effect double rain shower, contrasting with the bare Cotswold stone wall – it’s a dream.’ If you want to know how to convert a barn successfully, the Bull Pen makes a fabulous blueprint. And the owners love the results: ‘Particularly the use of raw materials that reflect the surroundings – exposed wood and stone, thick, slubby linens, carved wood pendants, and the iron supports that have been left uncovered and incorporated into the design,’ says the owner. Also available in US: Twenty First Century Cotswolds Volume II by Pippa Paton, $75.89 (opens in new tab) Photography / Paul Craig
